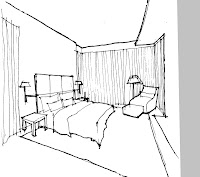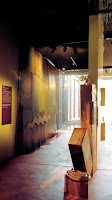Residential Design

Programming & Planning -Site - Context - Orientation - Cross Ventilation - Occupants & Users - Scope of works. The inclusion of fixed & loose fitment. - Spatial requirements other design disciplines. - Budget. Establishing the standards required & affordable under the project. Priority & Apportionment of the budget for systems, fitment, furnishing & finishes, features etc... -Integration of the required building services under the project. Includes -Basic system -Appliances -Sensory features - lighting, sounds & smell -Building code requirements -Household shelter -Fire compartments & rating -Ventilation & exhaust system -Percentage of natural lighting & ventilation -Storage, fitment & furnishing requirements -Scope, concept & style preference















